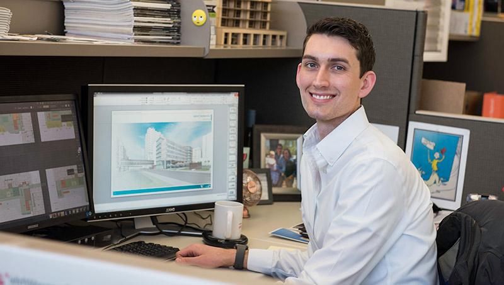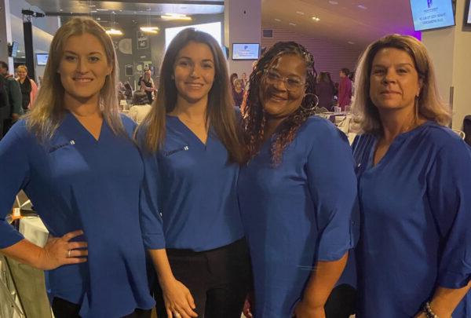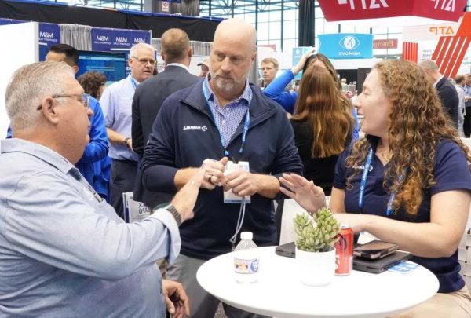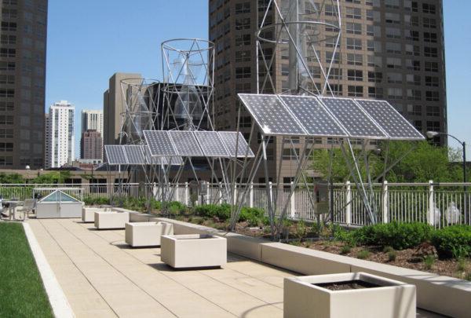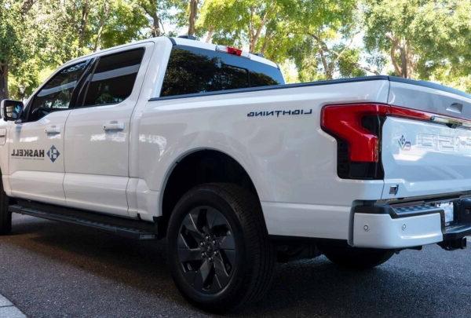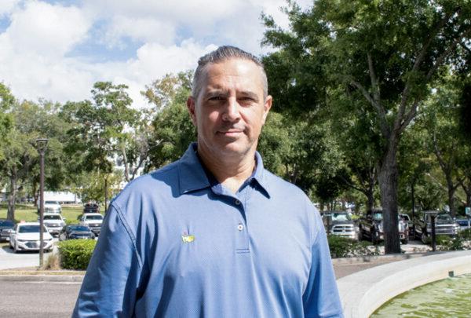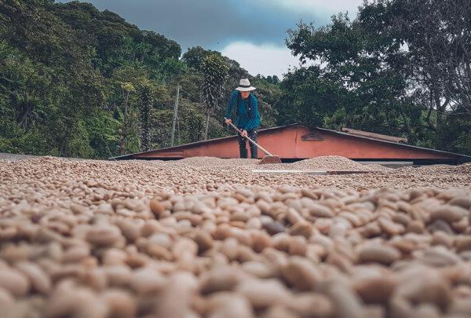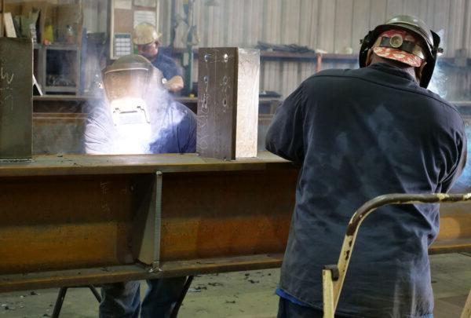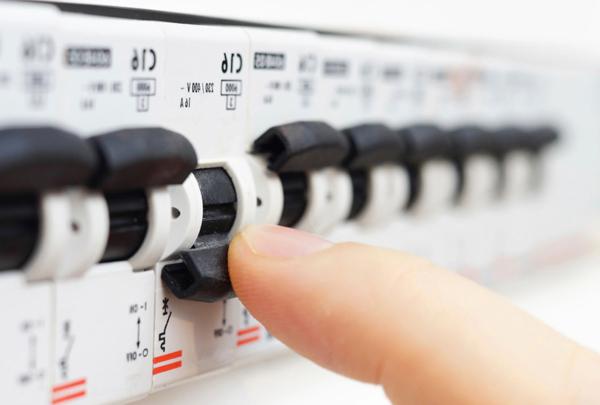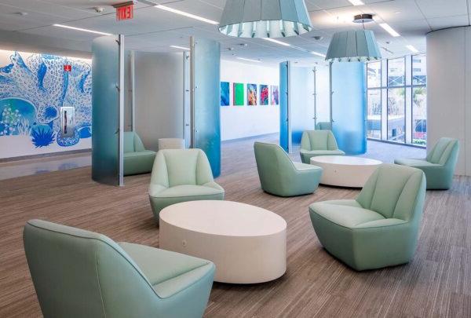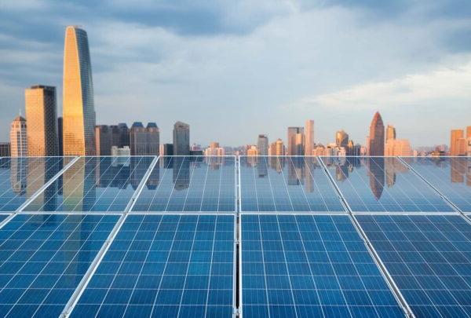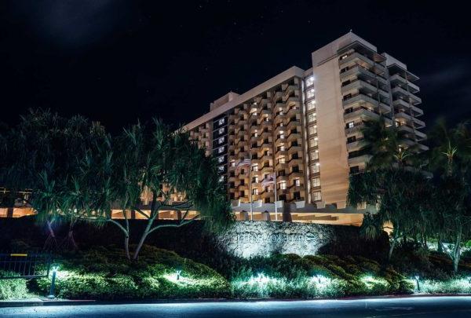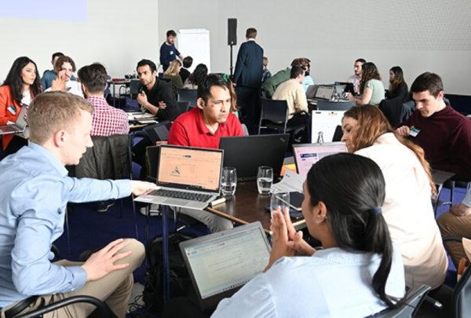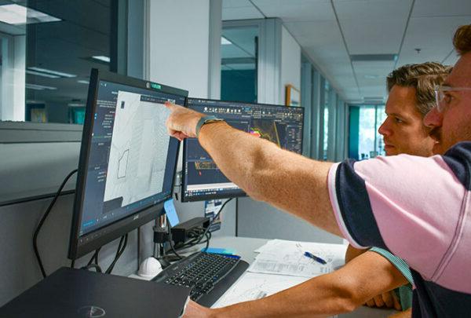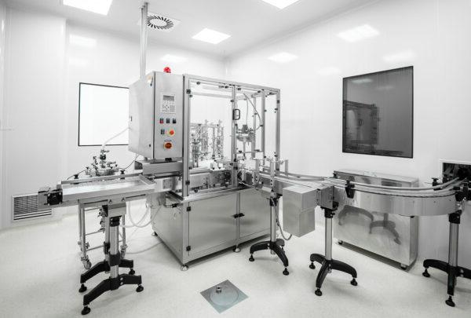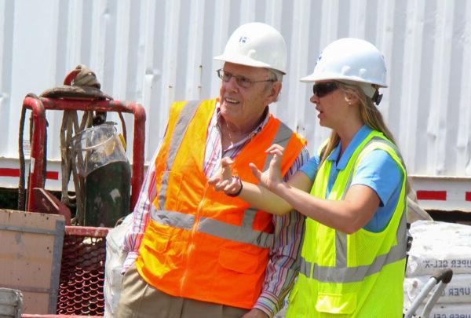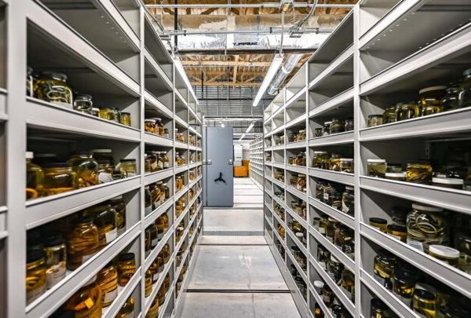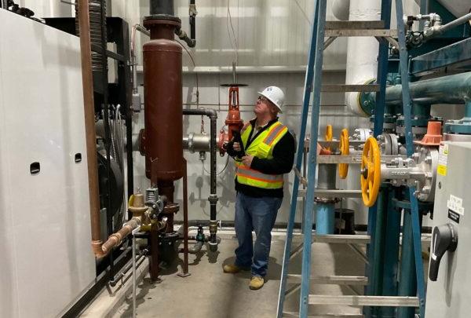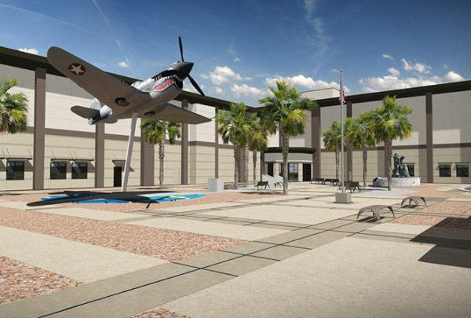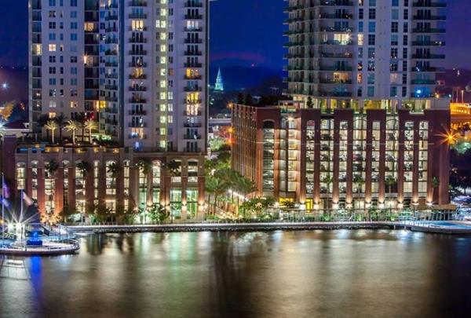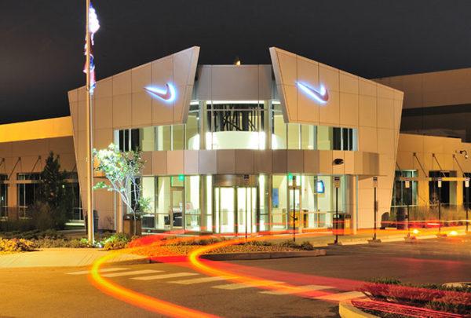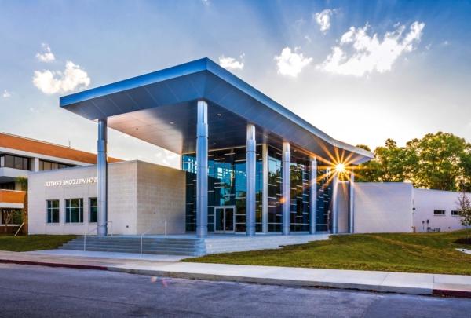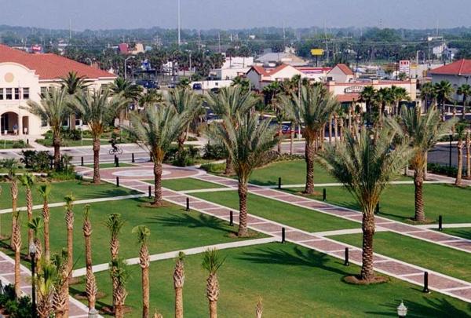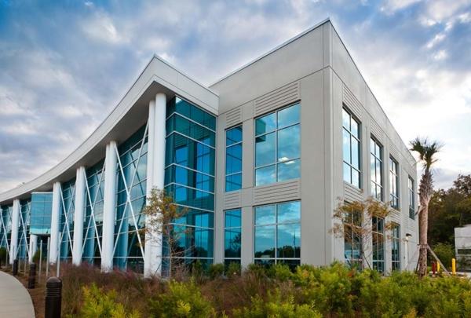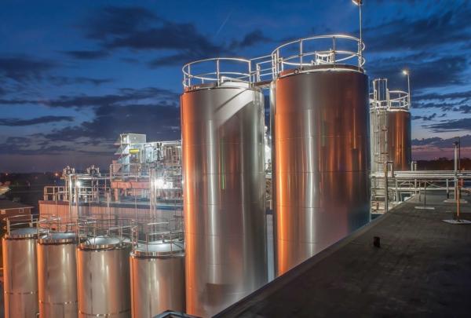“Sustainability” is perhaps the most-used keyword in design and construction. The widely recognized Leadership in Energy and Environmental Design (LEED) rating and certification system provides a structure for buildings that are highly efficient, cost-effective and friendlier for the environment – inside and outside the building.
While health is a component of sustainability and green building, another program focuses specifically on the health and well-being of a building’s occupants.
The WELL Building Standard V1 complements sustainable building standards and is a vehicle for buildings and organizations to deliver more thoughtful and intentional spaces that enhance human health and well-being.
“WELL goes a bit further than other standards when looking at what we need to do in the built environment to better support the people who are residing and working in these spaces,” said Sam Pruitt, Design Team Lead, who recently earned his WELL accreditation. “The WELL concepts address the various individual needs of the people within a built environment, while also setting forth a common foundation for measuring physical and mental wellness.”
Since his undergraduate days at Clemson, Pruitt has felt a passion for biophilic design and how it can improve the lives of his healthcare clients’ staffs and the recovery of their patients. However, his interest in how the built environment affects recovery became more personal after his father was hospitalized after a series of strokes. Like two out of every three ICU patients, Pruitt’s father experienced delirium, and Pruitt sometimes felt the built environment hindered his father’s recovery.
“When my dad was waking from sedation, he didn’t have access to natural light; he couldn’t get his bearings on day and night,” Pruitt said. “That was one moment when I saw a direct connection with WELL and its features.
“I think of his experience and how challenged some of those early stages were, when we couldn’t establish enough of a natural balance and a grounding in something as simple as time of day. Without that grounding, his quality of rest suffered, and it was difficult for him to regain consciousness for us to figure out his baseline and plan for recovery.”
WELL (v.1) encompasses seven categories: air, water, nourishment, light, fitness, comfort, and mind. The first three categories are focused on occupants’ physical health and well-being.
- The air concept establishes requirements that promote clean air and reduce sources of indoor air pollution.
- The water standards ensure a building’s occupants have access to safe and clean water through proper filtration techniques and regular testing. This concept covers access to potable water and hand-washing standards, including signage that encourages people to maintain healthy practices.
- Nourishment is crucial to health maintenance and chronic disease prevention. This concept has standards that not only encourage nutrition among occupants but also ensure proper food storage.
“We absolutely have to provide clean air, fresh water, and nourishment to keep a building’s occupants healthy, but there’s this unbreakable connection between our physical and our mental well-being,” Pruitt said. “As a designer, what’s interesting about WELL is that it also addresses mental well-being. Your body’s physiological response to stress can be very similar to your body’s physiological response to physical trauma.”
The other four WELL concepts address a building’s effect on mental well-being.
- The light concept provides guidelines that minimize disruption to the body’s circadian system, enhance productivity, support good sleep quality and provide appropriate visual acuity.
- Fitness promotes the integration of physical activity into everyday life by providing opportunities for an active lifestyle and discouraging sedentary behaviors while at the same time preventing injury.
- Comfort addresses accessible design, ergonomic design, dampening noise pollution and thermal comfort.
- Mind recognizes how the built environment can affect mental well-being and identifies workplace policies that can be implemented to enable overall occupant health and well-being. This concept encourages biophilic design, which recognizes that people are inherently drawn to nature and seek out balance with natural cycles and rhythms and therefore integrates access to nature within design.
Pruitt sat for the WELL AP exam in fall 2020 and received his accreditation in November. The WELL AP designation recognizes Pruitt as being knowledgeable of the conceptual and applied frameworks of WELL and experienced in its application on registered and certified WELL projects. Pruitt said the accreditation gives him access to resources that can help quantify the benefits of designing with the health and well-being of people in mind.
“The standard that comes along with WELL covers so many wonderful statistics about people’s health,” Pruitt said. “With the WELL accreditation, I knew there would be some really valuable statistics and datapoints that I could use in our client presentations and to inform our design thinking.”
Pruitt and 澳门足彩app were integrating WELL concepts into designs even before he received his accreditation. Pruitt cited Baptist Health’s Jacksonville Entry Building/Wolfson Children’s Critical Care Tower, currently under construction, as a project that integrates WELL standards and recognizes the value of design and its effects on the end users.
Following WELL Building Standards can come with higher costs. At a time when health systems are struggling to stay within tighter budgets, it can be hard to justify the added design expense when the benefits are difficult to quantify. For example, a facility may need a larger footprint that would allow greater access to natural light and views, which comes with a higher cost. However, those features play a critical role in promoting patient recovery and families’ mental stability while also helping staff avoid burnout.
“With every project, there’s going to be a balance with what we can afford to do, but I wanted to be armed with the information that will facilitate the conversation with our clients, some of whom already know intuitively that they want to do better from a design standpoint for their people – the patient, the family, and the staff,” Pruitt said.
Some clients may be less aware of some of these strategies or have more challenging budgets that will make it more difficult to institute the features.
“That will be where we have to use our best creative problem-solving powers to work within tighter budgets to make some of these things possible,” Pruitt said. “I think being able to reference concrete statistics to quantify the benefits of using the features will help advance those conversations.

